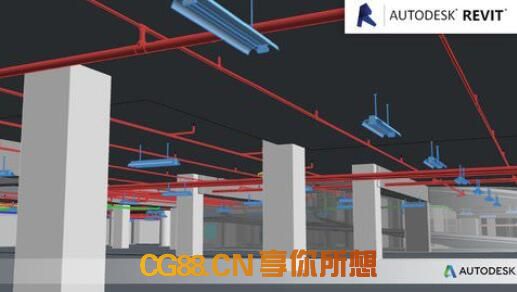Revit Basic Fire Protection Modeling Revit基本防火建模
持续时间2小时项目文件包括MP4
Revit基本防火建模
信息:
我将学到什么?
了解喷水灭火系统的基础知识。
要了解有关生成管道布局的信息。
创建和注释构造文档。
了解计划,文档和工作共享。
添加和修改Sprinkler Piping Layout Fixture。
要求
本课程适合初学者,新生或从其他行业或学科过渡的人
必须能够使用计算机系统
必须具备AEC行业的基本知识,其工具和技术
必须具有快速掌握能力
学习新技术
描述
本课程帮助我们了解喷水灭火系统的基本知识; 湿式喷水灭火系统,干式喷水灭火系统,Deluge喷水灭火系统,预作用喷水灭火系统和注释施工文件,如床单,2D CAD,3D CAD等。
Sprinkler在BIM中扮演着至关重要的角色,通过使用BIM,我们可以轻松了解Fire Protection System的配置方式。
如果您想知道这个领域的未来,下面是您可以考虑的一些潜在职业:
REVIT / BIM Sprinkler / FP Modeler
Sprinkler / FP Modeler
洒水器/ FP制图员
谁是目标受众?
建筑系学生
工程专业
建筑专业建筑
施工顾问
Duration 2h Project Files Included MP4
Revit Basic Fire Protection Modeling
Info:
What Will I Learn?
To understand the basics of Sprinkler System.
To learn about Generating Pipe Layouts.
To create and annotate Construction documents.
To understand Scheduling, Documentation, and Work-Sharing.
To add and modify Sprinkler Piping Layout Fixture.
Requirements
The course is for beginners, Freshers or for those transitioning from another industry or discipline
Must be capable of using Computer Systems
Must have Basic knowledge of the AEC Industry, its tools & technology
Must have fast grasping capabilities
Zest to learn new technology
Description
This course helps us understand the basics of Sprinkler Systems like; Wet sprinkler system, Dry sprinkler system, Deluge sprinkler system, Pre-action sprinkler system and annotating construction documents like sheets, 2D CAD, 3D CAD, etc.
Sprinkler plays a vital role in BIM, by Using BIM, we can easily understand, how the Fire Protection System is configured.
If you are curious to know what your future could be in this area, below are some potential careers you could consider:
REVIT/BIM Sprinkler/FP Modeler
Sprinkler/FP Modeler
Sprinkler/FP Draftsman
Who is the target audience?
Architecture students
Engineering students
Construction professionals in Architecture
Construction consultants

